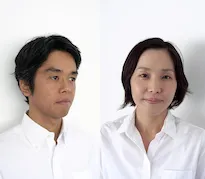Gallery
2018
GOOD DESIGN AWARD
apartment house
ALLIER
分類タグ
Housing
Companies
Business Owner
HIROKI TOMITA
Award No.
18G100892
Outline
ALLIER is a collective housing for single persons or DINKS in aquiet uptown near Futamatagawa station away one station from Yokohama by express. The owner planned to divert this housing to a detached house in the future in anticipation of the long term use of the building. After various investigation such as site division, scale and structure, income and expenditure, the site was divided into the north and the south . It was constructed as 2 buildings (1st floor RC construction,2nd floor wooden construction) (4houses in each building) . Small scale, non-residential appearance went well with the surrounding landscape. Due to connecting the space under the cantilevered slab , the ground shared section leads to the town and became a garden of bright and open feelings for everyone.
* Text may be generated using the automatic translation service DeepL.
Producer
PRISMIC Corporation
Designer
Hiroshi Matsuo, Yuki Matsuo, Umbre Architects

Launched
2018/03/02
Sales Area
For Japan domestic
Location
神奈川県横浜市旭区二俣川2-79
Background
相鉄線二俣川駅は一日平均約7万人以上の乗降者数がある駅であったが、近年の二俣川駅南口大規模開発によって、マンション、商業施設、クリニックが整備され、駅周辺は新たな居住者が見込まれる地域となった。居住地域として利便性が高く、敷地周辺は低層住宅が多く環境が良いことから、賃貸住宅として長く住まえる環境づくりを考えた。まず、集合住宅と戸建住宅の建築要件を満たすため、避難通路・庭・駐車スペース=空地の配置に注意を払った。1階は跳出しスラブ下を避難通路やベンチ空間とし、2棟の避難通路を一体化することで広々とした地上共用空間とした。また、2階は各棟が寄棟屋根を2つに割った形で、4住戸が独立したボリュームで基壇の上に乗ることで敷地の上部に風の通り道ができた。敷地全体にこのような空地を配置することで、内外共に豊かな住環境をつくっている。
History and Achievements
住人の暮らしがはみ出る共用空間=空地の計画によって豊かな集合住環境をつくる
Designers' Thoughts
集合住宅では他人が同じ敷地に住まうのだが、快適な共用空間をつくることで、共同して住むことの豊かさをシェアできるのではないだろうか。それは住人同士が直接に挨拶をしたり、一緒に食事をしなくても(できる間柄になることは理想的だが)、隣人の気持ちのよい暮らしが自分の暮らしを豊かにすると考えるからである。花を飾ったり、自転車を磨いたり、外のベンチで本を読んだり、そんな住人の暮らしが共用空間にはみ出ることを期待して、私達は集合住宅を設計している。戸建住宅が集まって”まち”をつくるように、数住戸が集まった集合住宅はその敷地の中が小さな”まち”だ。戸建住宅や集合住宅を区別することなく、軒下に人の居場所ができるように、人と人との関係や居場所を生み出す建築づくりをしていきたい。
Specification
アリエ北棟 敷地面積:129.07㎡ 建築面積:59.94㎡ 延床面積:99.96㎡ 階数:地上2階 構造:木造・一部RC造 アリエ南棟 敷地面積:114.32㎡ 建築面積:59.13㎡ 延床面積:97.53㎡ 階数:地上2階 構造:木造・一部RC造
Where can I purchase it?
Where can I see it?
神奈川県横浜市旭区二俣川2-79
* The information provided is current at the time of the award and may differ from the information available today.
Jury's Evaluation
Jury members
仲 俊治小見 康夫手塚 由比栃澤 麻利
Evaluation Comments
時間軸を意識した複雑なプログラムを単純な形態と構造に落とし込んでいる。特に、コンクリートの跳ね出しスラブによってつくり出された1階の軒下空間は、2棟の避難通路を一体化させた空間であり、そのゆとりが印象的である。この空間に対して、建築的仕掛けをさらに積極的に行うことも考えられるが、集まって住む意思が顕在化された空間として評価された。






